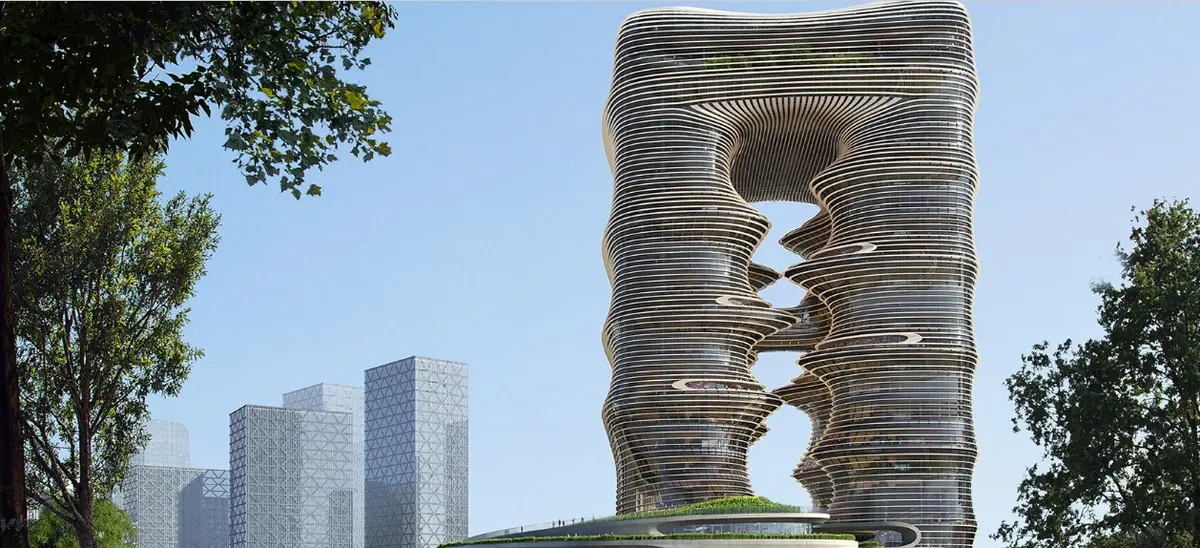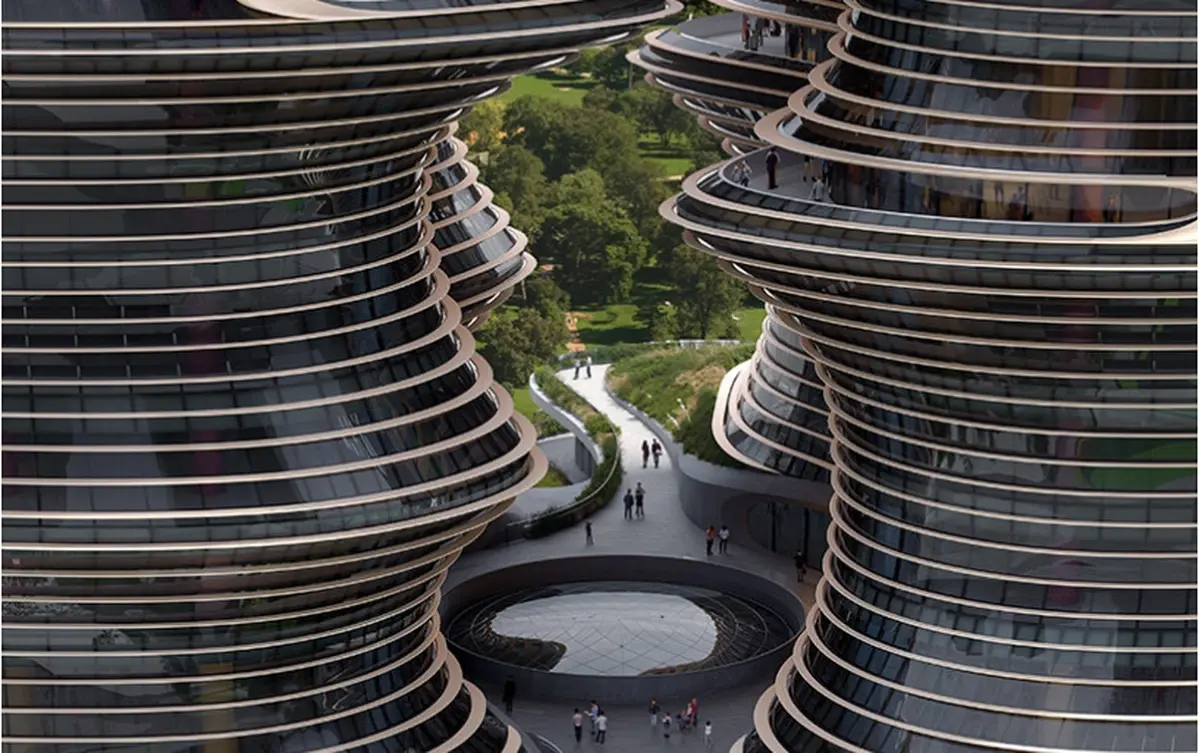 The outlines of the Yidan complex, covering an area of 165,815 square meters, are already taking shape against the backdrop of the sky and skyscrapers. Locals are eagerly anticipating what this project will ultimately become.
The outlines of the Yidan complex, covering an area of 165,815 square meters, are already taking shape against the backdrop of the sky and skyscrapers. Locals are eagerly anticipating what this project will ultimately become.
This futuristic building will house the international headquarters of the Chen Yidan Prize and Foundation, established by the Chinese billionaire dedicated to philanthropy and education. The center, named after him, will bring together research, education, and art under one roof, rapidly rising in the cultural district of the metropolis, next to the new Qianhai Museum.

The Yidan complex will represent a dynamic environment where aesthetics, sustainability, and modern engineering achievements coexist harmoniously. According to the team at , the design of this structure was inspired by the canyons and valleys of the region, which have long served as natural pathways for travel and trade.
Inside the building, between two intricately designed towers, lies a massive void: an allusion to those very canyons. This so-called man-made canyon is functional, saving electricity by allowing sunlight to flood the interior. Numerous terraces and balconies open up to this striking central void, as reported by Designboom.

Beautiful and Functional
Visitors to the center will be guided through shaded gardens. Guests will enter light-filled atriums. The lower floors will host seminars and cultural events. Everything here reflects the developers’ main vision: to create an open space for learning and cultural leisure for everyone, regardless of age.
A multi-level system of external blinds on the facade will provide sun protection while allowing natural light to filter through and offering views of Qianhai Bay. Insulated glass units, hybrid natural ventilation, and a variable air volume (VAV) system will ensure optimal thermal conditions, which is crucial for the humid subtropical climate of Shenzhen. Photovoltaic panels and a rainwater collection system will reduce the building’s dependence on municipal electricity and water supply networks.
The team behind the Yidan concept from Zaha Hadid Architects is led by the bureau’s director, Patrick Schumacher, and project director, Manuela Gatto.
